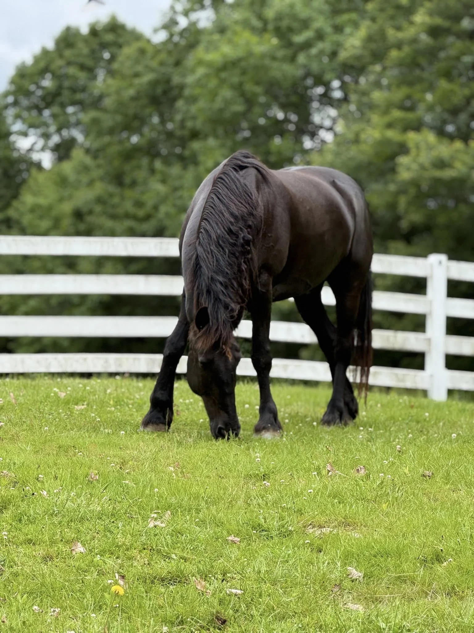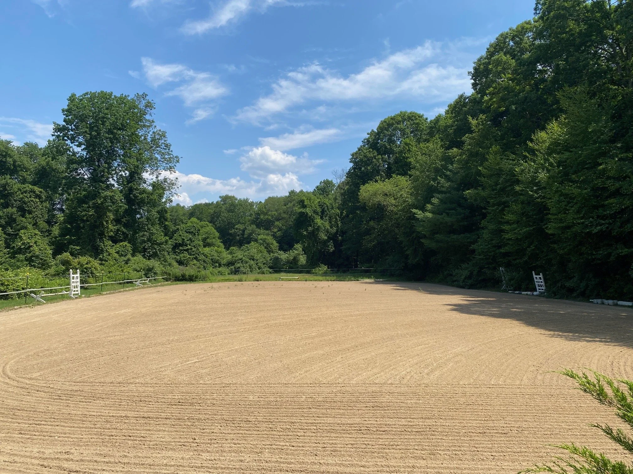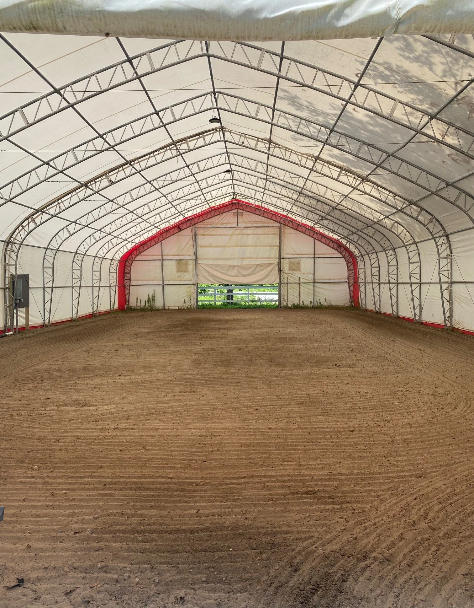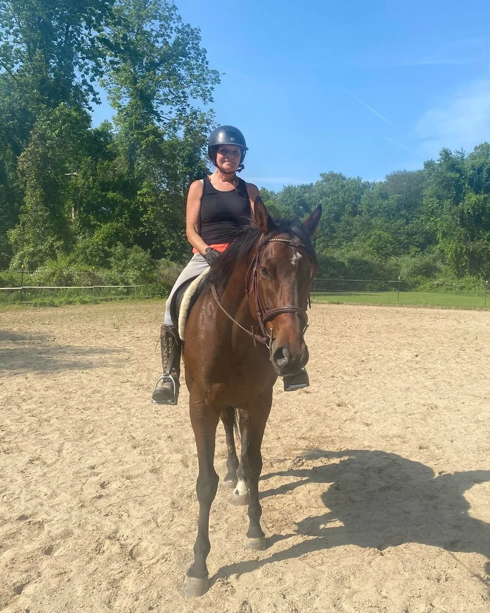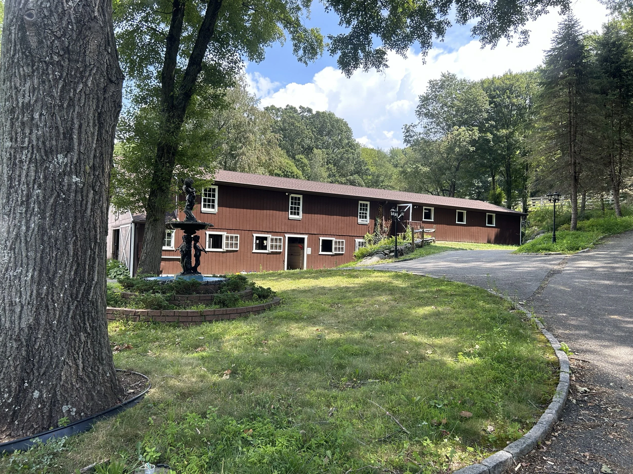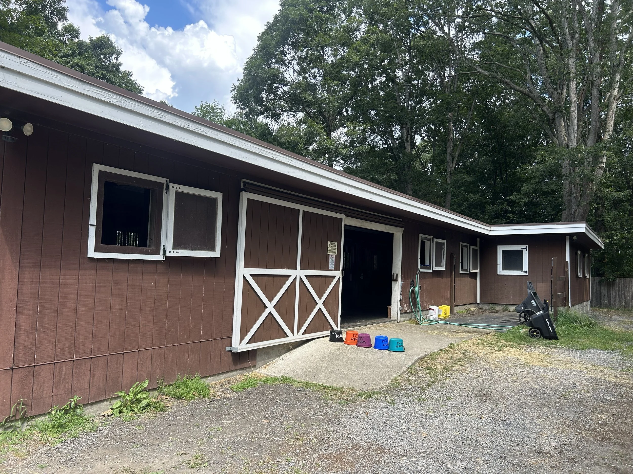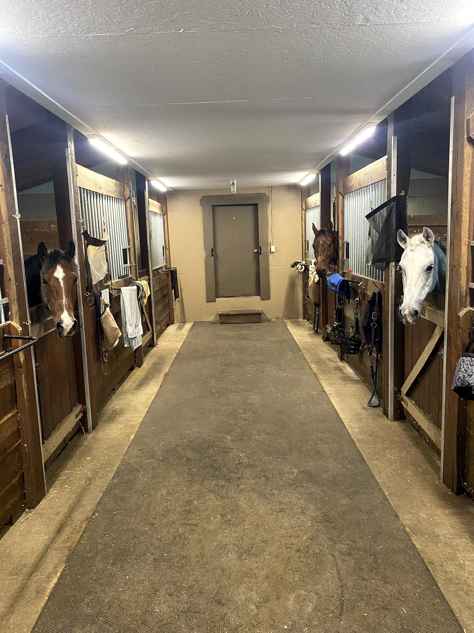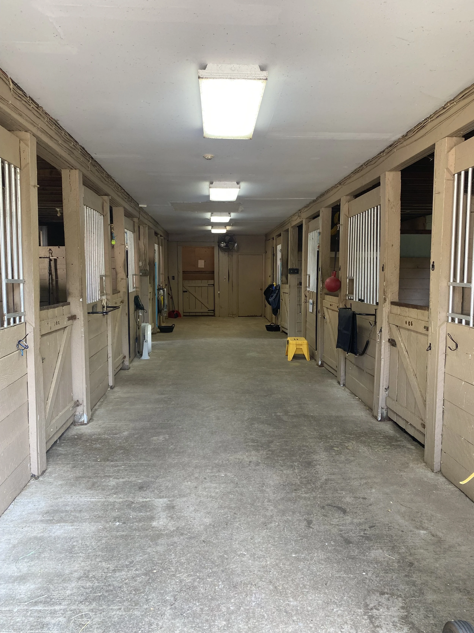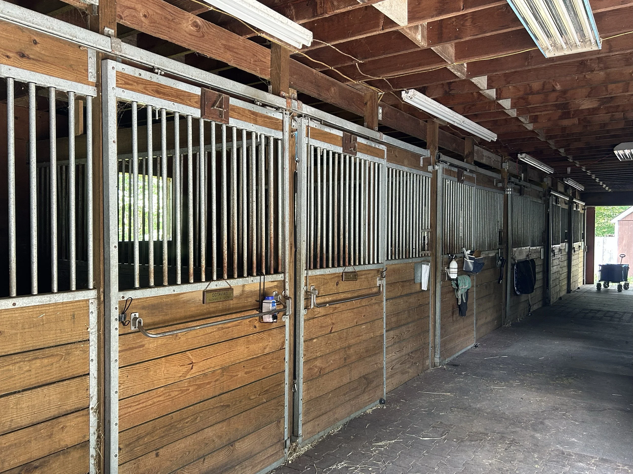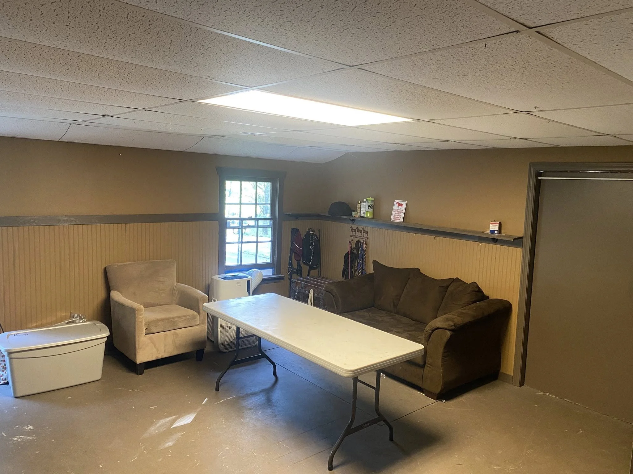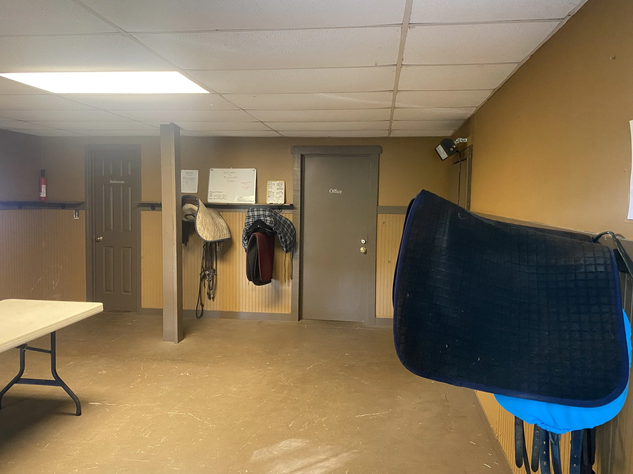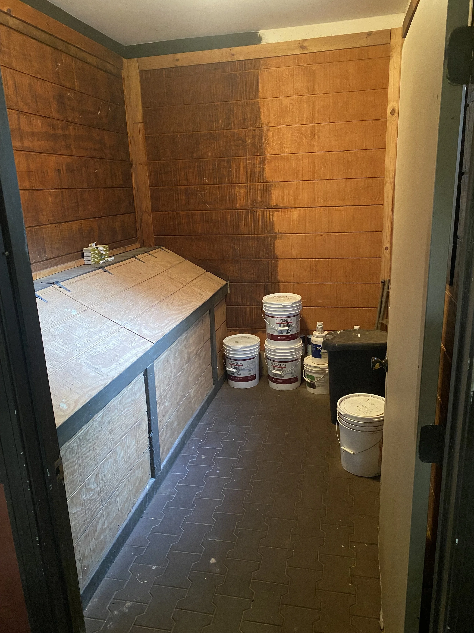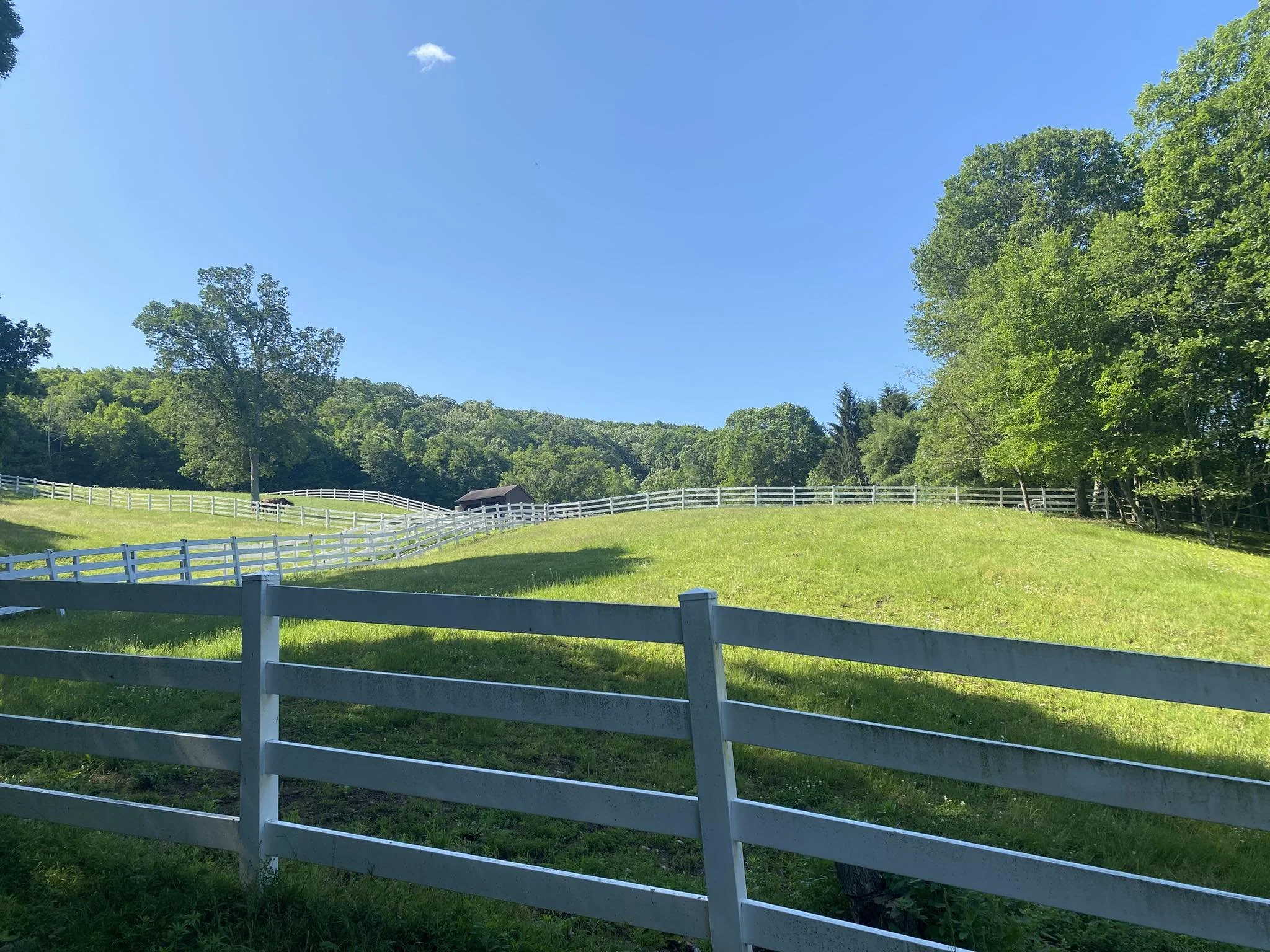
Facilities
What makes Mylestone Stable’s facilities unique?
Exceptional Care.
Supportive Community.
Beautiful Setting.
Tranquil Turnout & Scenic Views
All-day, individual turnout in large grass paddocks
Quiet hand-grazing spots throughout the property
Breathtaking views and a calm, welcoming atmosphere
“The tranquil environment and beautiful views make this more than just a barn—it’s a retreat for horses and their people.”
Indoor arena: 100’ x 50’ – ideal for consistent work in all weather
Outdoor arena: 185’ x 90’ – for flatwork, jumping, and lessons
Perimeter trail: a quiet path for hand walks or cool-down rides
Year Round Riding with Two Rings
Both arenas are dragged twice a week.
Two Barns For Convenience & Space
The property features two spacious barns, the main (or lower) barn, and an upper barn. The main barn is divided into upper and lower sections, providing ample stall space and convenient access points throughout the facility. Each barn features its own tack room, feed room, and hay storage, providing organized functionality throughout the property.
The second barn is situated further up the hill, offering easier access to the outer turnout areas. This thoughtful layout helps streamline daily routines for both horses and humans, making transitions smoother and increasing efficiency at the barn.
Barn Amenities
Stalls
Upper level of main (lower) barn
6x (10x10.5) stalls
1x (10x6) storage stall
Lower level of main (lower) barn
2x (9.5x12) stalls
2x (19x18) suite stalls
2x (9.5x9) stalls
Upper barn
1x (10x14) stall
7x (10x10) stalls
2x (10x9) stalls
1x (9x9) stall
Heat
Both barns offer heat in winter, plus a heated bathroom on the upper lever of the main barn.
Tack Rooms
There are spacious tack rooms in both barns, plus a lounge space for riders.
Wash Stations & Frost-Free Water
The lower barn boasts an indoor wash stall with hot water. The upper barn features an outdoor wash stall, and there are frost-free water spigots throughout the property.
Feed Rooms
Each barn includes a designated feed room for storing grain and supplements, plus a hay room.
Ready to schedule a tour?
Learn more about boarding availability, lessons, or training by completing the form below, or contact Montana directly through the contact information in the footer.
Get In Touch
Interested in a tour? Have questions? We’d love to show you around. Fill out this form to send a message directly to Montana. She’ll be delighted to hear from you and will be in touch as soon as possible.

